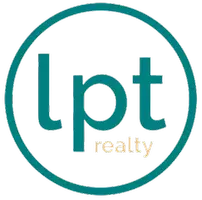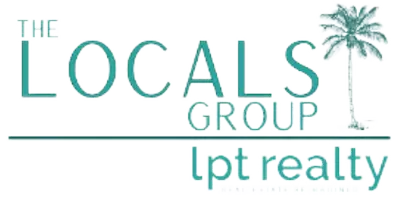5 Beds
4 Baths
2,671 SqFt
5 Beds
4 Baths
2,671 SqFt
Key Details
Property Type Single Family Home
Sub Type Single Family Residence
Listing Status Active
Purchase Type For Sale
Square Footage 2,671 sqft
Price per Sqft $216
Subdivision Indian Lakes
MLS Listing ID O6332225
Bedrooms 5
Full Baths 4
Construction Status Completed
HOA Fees $934/ann
HOA Y/N Yes
Annual Recurring Fee 934.0
Year Built 2002
Annual Tax Amount $6,256
Lot Size 10,018 Sqft
Acres 0.23
Lot Dimensions x
Property Sub-Type Single Family Residence
Source Stellar MLS
Property Description
From the moment you arrive, this home welcomes you with mature trees, charming curb appeal, and a stately, grounded presence. Inside, you're greeted by elegant tile flooring that runs through the main living spaces and into the primary suite—a durable, beautiful foundation for everyday living.
At the heart of the home, the kitchen combines warmth and function with updated cabinetry, stylish hardware, modern countertops, and a ceiling-mounted pot rack that adds a collected, curated feel. Stainless steel appliances are included, so it's ready for everything from quiet breakfasts to big family dinners.
Design-forward touches include updated lighting throughout, custom tilework on the stairs, and artful wall treatments that add personality and texture. The bathrooms and cabinetry have all been refreshed to reflect a calm, cohesive interior style.
Upstairs, you'll find a generous loft, a full bath, and a spacious guest suite, offering flexible space for guests, hobbies, or growing families.
Outside, the backyard is truly a destination. With mature landscaping, fruit trees, an herb garden, and a covered lanai, it feels like a getaway—ideal for slow mornings or lively weekend gatherings. The saltwater pool is surrounded by lush greenery and peace, and the entire yard is fully fenced for privacy.
This home has been thoughtfully updated throughout. The roof and solar panels for the pool were replaced in 2022, and a high-efficiency variable-speed pool pump was installed to keep everything running smoothly. A whole-house water softener was recently added, and the exterior was freshly painted in 2023. Even the garage is climate-controlled, thanks to a new split AC unit, making it a comfortable and versatile space year-round.
As one of the largest floor plans in the neighborhood, this home offers space to grow, gather, and create lasting memories. Come experience it in person—you'll feel right at home the moment you walk through the door.
Location
State FL
County Osceola
Community Indian Lakes
Area 34772 - St Cloud (Narcoossee Road)
Zoning SR1B
Rooms
Other Rooms Bonus Room, Breakfast Room Separate, Formal Dining Room Separate, Formal Living Room Separate, Inside Utility
Interior
Interior Features Eat-in Kitchen, Primary Bedroom Main Floor, Walk-In Closet(s)
Heating Central
Cooling Central Air
Flooring Carpet, Ceramic Tile, Laminate
Furnishings Unfurnished
Fireplace false
Appliance Dishwasher, Disposal, Microwave, Range, Refrigerator, Water Softener
Laundry Inside
Exterior
Garage Spaces 3.0
Pool Child Safety Fence, Gunite, Heated, In Ground
Community Features Playground, Pool
Utilities Available Cable Available
Amenities Available Playground
Roof Type Shingle
Porch Deck, Patio, Porch, Screened
Attached Garage true
Garage true
Private Pool Yes
Building
Lot Description Sidewalk, Paved
Entry Level Two
Foundation Slab
Lot Size Range 0 to less than 1/4
Sewer Public Sewer
Water Public
Structure Type Block
New Construction false
Construction Status Completed
Schools
Elementary Schools Michigan Avenue Elem (K 5)
Middle Schools St. Cloud Middle (6-8)
High Schools St. Cloud High School
Others
Pets Allowed Yes
Senior Community No
Ownership Fee Simple
Monthly Total Fees $77
Acceptable Financing Cash, Conventional
Membership Fee Required Required
Listing Terms Cash, Conventional
Special Listing Condition None
Virtual Tour https://youtu.be/XbDheXKTVSM

Find out why customers are choosing LPT Realty to meet their real estate needs
Learn More About LPT Realty







