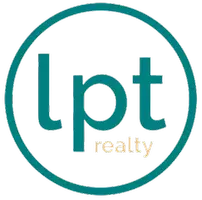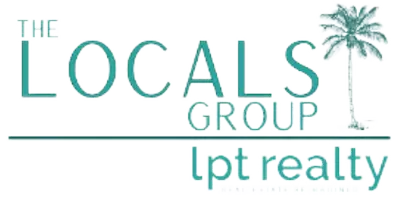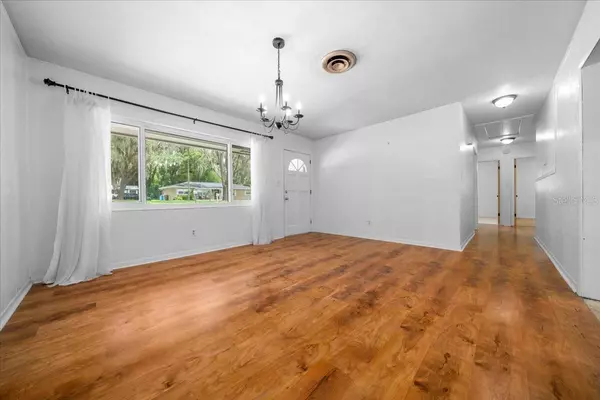3 Beds
2 Baths
1,936 SqFt
3 Beds
2 Baths
1,936 SqFt
Key Details
Property Type Single Family Home
Sub Type Single Family Residence
Listing Status Active
Purchase Type For Sale
Square Footage 1,936 sqft
Price per Sqft $136
Subdivision Ocala Hlnds
MLS Listing ID OM706782
Bedrooms 3
Full Baths 2
HOA Y/N No
Year Built 1963
Annual Tax Amount $3,331
Lot Size 0.290 Acres
Acres 0.29
Lot Dimensions 83x150
Property Sub-Type Single Family Residence
Source Stellar MLS
Property Description
Enjoy the outdoors with a generous back deck overlooking the fully fenced backyard—ideal for entertaining, pets, or simply relaxing in your private oasis. Additional highlights include a carport, attached storage area, and major updates already done for you: new roof (July 2024) and updated windows (April 2020), giving you peace of mind for years to come.
As an added bonus, the seller is including a home warranty from Broward Factory Services for the new owners. This is a home that offers comfort, space, and value — all in a convenient location close to schools, shopping, and dining.
Schedule your private showing today!
Location
State FL
County Marion
Community Ocala Hlnds
Area 34471 - Ocala
Zoning R1A
Interior
Interior Features Ceiling Fans(s)
Heating Natural Gas
Cooling Central Air
Flooring Carpet, Terrazzo, Tile
Fireplaces Type Family Room, Wood Burning
Fireplace true
Appliance Dishwasher, Dryer, Range, Refrigerator, Tankless Water Heater, Washer
Laundry Inside, Laundry Room
Exterior
Exterior Feature Private Mailbox, Sidewalk
Utilities Available Electricity Connected
Roof Type Shingle
Porch Deck, Front Porch
Garage false
Private Pool No
Building
Lot Description Landscaped, Paved
Story 1
Entry Level One
Foundation Slab
Lot Size Range 1/4 to less than 1/2
Sewer Public Sewer
Water Public
Structure Type Block
New Construction false
Schools
Elementary Schools Ward-Highlands Elem. School
Middle Schools Fort King Middle School
High Schools Forest High School
Others
Senior Community No
Ownership Fee Simple
Acceptable Financing Cash, Conventional, FHA, VA Loan
Listing Terms Cash, Conventional, FHA, VA Loan
Special Listing Condition None
Virtual Tour https://www.propertypanorama.com/instaview/stellar/OM706782

Find out why customers are choosing LPT Realty to meet their real estate needs
Learn More About LPT Realty







