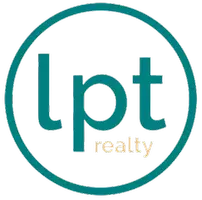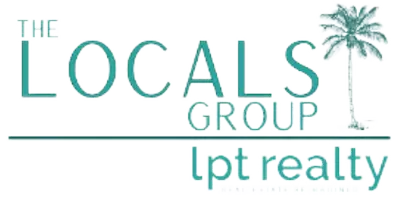4 Beds
3 Baths
2,310 SqFt
4 Beds
3 Baths
2,310 SqFt
Key Details
Property Type Single Family Home
Sub Type Single Family Residence
Listing Status Active
Purchase Type For Sale
Square Footage 2,310 sqft
Price per Sqft $270
Subdivision North Port Charlotte Estates
MLS Listing ID D6143295
Bedrooms 4
Full Baths 2
Half Baths 1
Construction Status Completed
HOA Y/N No
Year Built 1980
Annual Tax Amount $7,601
Lot Size 3.030 Acres
Acres 3.03
Property Sub-Type Single Family Residence
Source Stellar MLS
Property Description
Rustic Charm with Modern Amenities on Over 3 Acres!
Welcome to 6762 Tidwell Street, a beautifully maintained log cabin-style residence offering the perfect blend of peace, privacy, and practicality in North Port. Set on 3+ acres with fence, this unique 4-bedroom home is loaded with upgrades and ideal for those seeking space, comfort, and self-sufficiency.
Step inside and fall in love with the warmth of solid wood construction, a wood stove fireplace with blower, and a versatile attached recreational room—perfect for a home theater, gym, or game room.
Key Features Include:
4 bedrooms with spacious living areas
Newer roof, impact windows, and 2 A/C systems
Generac house generator with 100-gallon propane tank for reliable backup power
Propane stove for gourmet cooking
Newer hot tub for relaxing under the stars
26x22 covered carport—great for trucks, RVs, or outdoor gatherings
20x20 workshop with a boat bay—ideal for hobbyists or marine enthusiasts
Fenced acreage—perfect for pets HORSES WELCOME!, gardening, or adding additional structures
This property is a rare find—offering the charm of rural living with the convenience of nearby North Port amenities. Whether you're looking for a private homestead, a hobby farm, or a family retreat, 6762 Tidwell Street is ready to welcome you home.
Schedule your private showing today—this one won't last!
Location
State FL
County Sarasota
Community North Port Charlotte Estates
Area 34291 - North Port
Zoning AG
Interior
Interior Features Ceiling Fans(s), Open Floorplan, Other, Solid Surface Counters, Solid Wood Cabinets, Stone Counters, Thermostat
Heating Central, Electric
Cooling Central Air
Flooring Luxury Vinyl
Fireplaces Type Wood Burning
Furnishings Unfurnished
Fireplace true
Appliance Dishwasher, Dryer, Range, Refrigerator, Washer, Water Filtration System, Water Softener
Laundry Laundry Room
Exterior
Exterior Feature Lighting, Other, Storage
Garage Spaces 2.0
Community Features Horses Allowed
Utilities Available Cable Available, Cable Connected, Electricity Available, Electricity Connected, Other, Propane
View Y/N Yes
Roof Type Shingle
Attached Garage false
Garage true
Private Pool No
Building
Story 2
Entry Level Two
Foundation Slab
Lot Size Range 2 to less than 5
Sewer Septic Tank
Water Well
Structure Type Log
New Construction false
Construction Status Completed
Others
Senior Community No
Ownership Fee Simple
Acceptable Financing Cash, Conventional, FHA
Listing Terms Cash, Conventional, FHA
Special Listing Condition Short Sale
Virtual Tour https://www.propertypanorama.com/instaview/stellar/D6143295

Find out why customers are choosing LPT Realty to meet their real estate needs
Learn More About LPT Realty







