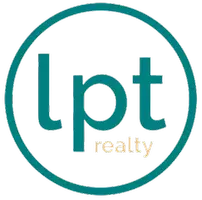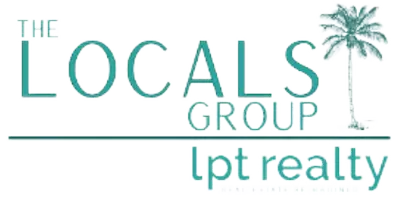5 Beds
4 Baths
2,945 SqFt
5 Beds
4 Baths
2,945 SqFt
Key Details
Property Type Single Family Home
Sub Type Single Family Residence
Listing Status Active
Purchase Type For Sale
Square Footage 2,945 sqft
Price per Sqft $152
Subdivision Willow Bend-Ph 1
MLS Listing ID O6332476
Bedrooms 5
Full Baths 3
Half Baths 1
HOA Fees $240/qua
HOA Y/N Yes
Annual Recurring Fee 960.0
Year Built 2017
Annual Tax Amount $3,630
Lot Size 5,662 Sqft
Acres 0.13
Property Sub-Type Single Family Residence
Source Stellar MLS
Property Description
Step inside to beautiful wood-look tile flooring and an open-concept kitchen that seamlessly flows into the main living area—perfect for entertaining. The master suite is conveniently located on the first floor, offering comfort and convenience, while upstairs you'll find a spacious bonus room ideal for a playroom, home office, or additional family space.
With generously sized bedrooms and plenty of room to spread out, this home is designed for comfortable family living. Enjoy access to a gorgeous community pool and quiet surroundings that feel like a retreat—but you're just 3.5 miles from I-4, providing quick access to Lakeland, Orlando, and all the nearby theme parks.
Additional highlights include a roof less than two years old, excellent curb appeal, and a welcoming, family-friendly atmosphere.
Don't miss your chance to own this exceptional home in a prime location!
Spacious 5-Bedroom Home on Cul-de-Sac in Beautiful Davenport Community
Location
State FL
County Polk
Community Willow Bend-Ph 1
Area 33897 - Davenport
Rooms
Other Rooms Attic, Bonus Room, Formal Living Room Separate
Interior
Interior Features Ceiling Fans(s), Kitchen/Family Room Combo, Primary Bedroom Main Floor, Thermostat, Walk-In Closet(s), Window Treatments
Heating Electric
Cooling Central Air
Flooring Carpet, Tile
Fireplace false
Appliance Dishwasher, Disposal, Electric Water Heater, Microwave, Range, Refrigerator
Laundry Inside, Laundry Room, Upper Level
Exterior
Exterior Feature Private Mailbox, Sidewalk, Sliding Doors
Parking Features Garage Door Opener
Garage Spaces 2.0
Fence Vinyl
Community Features Clubhouse, Playground, Pool, Sidewalks
Utilities Available Cable Connected, Electricity Connected, Public, Sprinkler Meter
Amenities Available Clubhouse, Playground, Pool
View Trees/Woods
Roof Type Shingle
Attached Garage true
Garage true
Private Pool No
Building
Lot Description Cul-De-Sac, Sidewalk, Private
Entry Level Two
Foundation Slab
Lot Size Range 0 to less than 1/4
Sewer Public Sewer
Water Public
Structure Type Stucco
New Construction false
Schools
Elementary Schools Citrus Ridge
Middle Schools Citrus Ridge
Others
Pets Allowed Yes
HOA Fee Include Pool,Recreational Facilities
Senior Community No
Ownership Fee Simple
Monthly Total Fees $80
Acceptable Financing Cash, Conventional, FHA
Membership Fee Required Required
Listing Terms Cash, Conventional, FHA
Special Listing Condition None
Virtual Tour https://www.propertypanorama.com/instaview/stellar/O6332476

Find out why customers are choosing LPT Realty to meet their real estate needs
Learn More About LPT Realty







