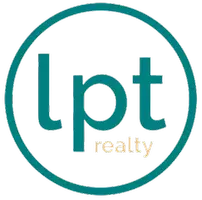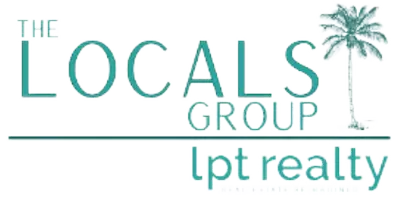3 Beds
2 Baths
1,734 SqFt
3 Beds
2 Baths
1,734 SqFt
Key Details
Property Type Single Family Home
Sub Type Single Family Residence
Listing Status Active
Purchase Type For Sale
Square Footage 1,734 sqft
Price per Sqft $245
Subdivision Lake Tropicana Ranchettes
MLS Listing ID OM706922
Bedrooms 3
Full Baths 2
HOA Y/N No
Year Built 2019
Annual Tax Amount $2,728
Lot Size 2.490 Acres
Acres 2.49
Lot Dimensions 255x425
Property Sub-Type Single Family Residence
Source Stellar MLS
Property Description
This 3-bedroom, 2-bath residence features a split floor plan and an open concept design, ideal for comfortable living and entertaining. Step outside to your private in-ground pool and hot tub, enclosed in a large screened pool cage perfect for relaxing or hosting family and guests.
The spacious primary suite boasts sliding glass doors leading directly to the pool, dual walk-in closets, and a luxurious ensuite complete with two separate vanities and a generously sized walk-in shower.
With A2 zoning, bring your horses, hobbies, or homesteading dreams to life. Enjoy the quiet charm of country living just a short drive from shopping, dining, and outdoor recreation.
It is just a short drive to the quaint town of Dunnellon, 5 miles to the Rainbow River State Park where you will enjoy the crown jewel of Dunnellon, the breathtaking Rainbow River. You can play golf within a few miles at Juliette Falls, the World Equestrian Center is only 15 miles away and Ocala has plenty of shopping and dining within a 25 minute drive.
For the fishing enthusiast, enjoy Lake Rousseau for amazing bass fish and Crystal River, also know as the Nature Coast, is a 35 minute drive where you can enjoy fishing on the Gulf and seasonal scalloping. Doesn't this sound like the perfect mix for those seeking the blend of small-town charm, a slower place lifestyle and the beauty of natural landscape and nature every day. Call to schedule your appointment and make this amazing property your own!
Location
State FL
County Marion
Community Lake Tropicana Ranchettes
Area 34432 - Dunnellon
Zoning A2
Interior
Interior Features Ceiling Fans(s), Eat-in Kitchen, High Ceilings, Living Room/Dining Room Combo, Open Floorplan, Primary Bedroom Main Floor, Split Bedroom
Heating Central
Cooling Central Air
Flooring Carpet, Tile
Fireplace false
Appliance Convection Oven, Dishwasher, Dryer, Electric Water Heater, Range, Refrigerator, Washer
Laundry Inside
Exterior
Exterior Feature Private Mailbox, Sliding Doors, Storage
Parking Features Driveway, Garage Door Opener
Garage Spaces 2.0
Fence Wire
Pool In Ground, Pool Sweep, Screen Enclosure
Utilities Available BB/HS Internet Available, Electricity Available
View Pool
Roof Type Shingle
Porch Rear Porch, Screened
Attached Garage true
Garage true
Private Pool Yes
Building
Lot Description In County, Private, Paved
Story 1
Entry Level One
Foundation Slab
Lot Size Range 2 to less than 5
Builder Name Community Builders
Sewer Septic Tank
Water Well
Architectural Style Craftsman
Structure Type Block
New Construction false
Schools
Elementary Schools Dunnellon Elementary School
Middle Schools Dunnellon Middle School
High Schools Dunnellon High School
Others
Senior Community No
Ownership Fee Simple
Acceptable Financing Cash, Conventional, FHA, VA Loan
Listing Terms Cash, Conventional, FHA, VA Loan
Special Listing Condition None
Virtual Tour https://www.propertypanorama.com/instaview/stellar/OM706922

Find out why customers are choosing LPT Realty to meet their real estate needs
Learn More About LPT Realty







