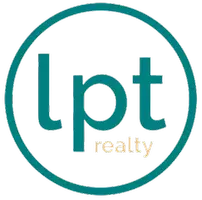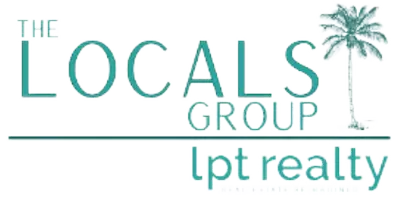3 Beds
2 Baths
1,978 SqFt
3 Beds
2 Baths
1,978 SqFt
Key Details
Property Type Single Family Home
Sub Type Single Family Residence
Listing Status Active
Purchase Type For Sale
Square Footage 1,978 sqft
Price per Sqft $429
Subdivision Port Charlotte Sec 071
MLS Listing ID D6143147
Bedrooms 3
Full Baths 2
HOA Y/N No
Year Built 2023
Annual Tax Amount $11,199
Lot Size 0.410 Acres
Acres 0.41
Lot Dimensions 60x137.1x50.2x116.2x172.3
Property Sub-Type Single Family Residence
Source Stellar MLS
Property Description
Location
State FL
County Charlotte
Community Port Charlotte Sec 071
Area 33981 - Port Charlotte
Zoning RSF3.5
Rooms
Other Rooms Den/Library/Office, Great Room, Inside Utility
Interior
Interior Features Ceiling Fans(s), Coffered Ceiling(s), Eat-in Kitchen, High Ceilings, Kitchen/Family Room Combo, Living Room/Dining Room Combo, Open Floorplan, Solid Surface Counters, Solid Wood Cabinets, Split Bedroom, Stone Counters, Thermostat, Tray Ceiling(s), Walk-In Closet(s), Window Treatments
Heating Central, Electric
Cooling Central Air
Flooring Tile
Fireplace false
Appliance Dishwasher, Dryer, Microwave, Range, Refrigerator, Washer
Laundry Inside, Laundry Room
Exterior
Exterior Feature Dog Run, Lighting, Rain Gutters, Sliding Doors
Parking Features Driveway, Garage Door Opener, Oversized
Garage Spaces 3.0
Fence Fenced
Pool Gunite, Heated, In Ground, Salt Water
Community Features Clubhouse, Park, Playground
Utilities Available BB/HS Internet Available, Cable Available, Electricity Available, Electricity Connected, Public, Sewer Available, Sewer Connected, Water Available, Water Connected
Amenities Available Clubhouse, Park, Playground
Waterfront Description Canal - Brackish
View Y/N Yes
Water Access Yes
Water Access Desc Bay/Harbor,Brackish Water,Canal - Brackish,Gulf/Ocean
View Pool, Trees/Woods, Water
Roof Type Shingle
Porch Covered, Patio, Porch, Rear Porch, Screened
Attached Garage true
Garage true
Private Pool Yes
Building
Lot Description In County, Irregular Lot, Landscaped, Near Golf Course, Near Marina, Oversized Lot, Paved
Entry Level One
Foundation Slab
Lot Size Range 1/4 to less than 1/2
Builder Name Quality Homes
Sewer Public Sewer
Water Canal/Lake For Irrigation, Public
Structure Type Block,Stucco
New Construction false
Schools
Elementary Schools Myakka River Elementary
Middle Schools L.A. Ainger Middle
High Schools Lemon Bay High
Others
Pets Allowed Yes
Senior Community No
Ownership Fee Simple
Acceptable Financing Cash, Conventional, VA Loan
Listing Terms Cash, Conventional, VA Loan
Special Listing Condition None

Find out why customers are choosing LPT Realty to meet their real estate needs
Learn More About LPT Realty







