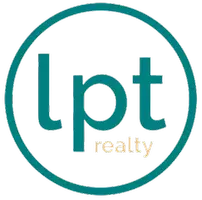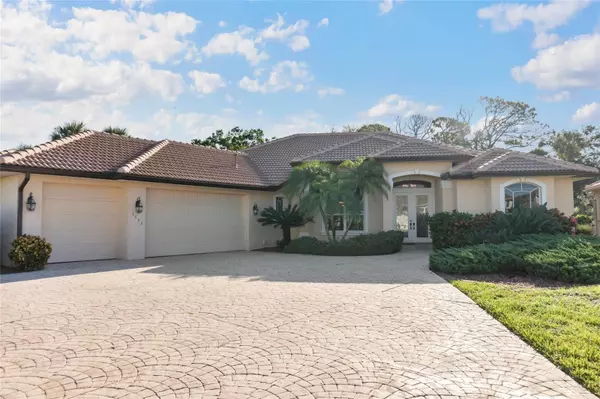4 Beds
3 Baths
2,824 SqFt
4 Beds
3 Baths
2,824 SqFt
Key Details
Property Type Single Family Home
Sub Type Single Family Residence
Listing Status Active
Purchase Type For Sale
Square Footage 2,824 sqft
Price per Sqft $222
Subdivision Bobcat Trail Ph 2
MLS Listing ID C7513056
Bedrooms 4
Full Baths 3
Construction Status Completed
HOA Fees $124/ann
HOA Y/N Yes
Annual Recurring Fee 124.0
Year Built 2001
Annual Tax Amount $6,761
Lot Size 0.300 Acres
Acres 0.3
Property Sub-Type Single Family Residence
Source Stellar MLS
Property Description
Welcome to this exquisite one-owner, custom-built Fero home in the gated Bobcat Trail community of North Port, Florida. Situated on a rare cul-de-sac lot backing to a serene, wooded view, this 2,824 sq ft estate home offers privacy, elegance, and thoughtful design—perfect for multigenerational living.
Featuring 4 spacious bedrooms and 3 full bathrooms, each bedroom includes a walk-in closet. The expansive primary suite boasts two walk-in closets (one with a built-in floor safe) and private lanai access. A guest suite with en-suite bath is ideal for visitors, while a fourth bedroom currently serves as a large home office with lanai access.
Designed for comfort and flow, the home showcases 11-ft ceilings, abundant natural light, and expansive sliders that blend indoor and outdoor living. The formal living room features a natural gas fireplace, complemented by a formal dining room and a stunning family/den area with custom built-ins.
The eat-in kitchen has a gas stove, ample cabinetry, and a 6x4 walk-in pantry. A spacious laundry room offers additional storage and cabinetry. Recent upgrades include a new roof and A/C unit (2024). The home is connected to city water/sewer and includes a dedicated irrigation well and circular driveway for added convenience and curb appeal.
Step outside to the oversized screened lanai with a tranquil koi pond and room to add a pool. The lanai is plumbed for natural gas and water—ready for your dream outdoor kitchen. The oversized 3-car garage provides ample space for hobbies and storage.
This meticulously maintained home includes original blueprints and design plans—ideal for future customization. 2 of the showers are accessible as is the front entry.
Community Highlights: Bobcat Trail is a gated, non-age-restricted community with approx. 450 homes and 110 villas. Amenities include:
Heated community pool
Tennis & pickleball courts
Fitness & recreation center with social activities
Scenic sidewalks and mature landscaping
Don't miss this rare opportunity to own a truly custom home in one of North Port's premier communities.
Location
State FL
County Sarasota
Community Bobcat Trail Ph 2
Area 34288 - North Port
Zoning PCDN
Rooms
Other Rooms Den/Library/Office
Interior
Interior Features Accessibility Features, Cathedral Ceiling(s), Ceiling Fans(s), Coffered Ceiling(s), Crown Molding, Eat-in Kitchen, High Ceilings, Open Floorplan, Primary Bedroom Main Floor, Solid Surface Counters, Split Bedroom, Thermostat, Tray Ceiling(s), Walk-In Closet(s), Window Treatments
Heating Central
Cooling Central Air
Flooring Carpet, Hardwood, Tile, Wood
Fireplaces Type Gas, Living Room, Masonry, Non Wood Burning
Fireplace true
Appliance Built-In Oven, Cooktop, Dishwasher, Disposal, Dryer, Exhaust Fan, Gas Water Heater, Microwave, Refrigerator, Washer
Laundry Gas Dryer Hookup, Laundry Room
Exterior
Exterior Feature French Doors, Lighting, Private Mailbox, Rain Gutters, Sidewalk, Sliding Doors
Parking Features Driveway, Garage Door Opener, Garage Faces Side
Garage Spaces 3.0
Community Features Clubhouse, Deed Restrictions, Fitness Center, Gated Community - No Guard, Golf Carts OK, Pool, Sidewalks, Tennis Court(s)
Utilities Available BB/HS Internet Available, Cable Available, Electricity Connected, Fire Hydrant, Natural Gas Connected, Sewer Connected, Sprinkler Well, Underground Utilities
Amenities Available Clubhouse, Fitness Center, Gated, Lobby Key Required, Pickleball Court(s), Pool, Tennis Court(s), Wheelchair Access
View Trees/Woods
Roof Type Tile
Porch Covered, Enclosed, Front Porch, Patio, Screened
Attached Garage true
Garage true
Private Pool No
Building
Lot Description Cul-De-Sac, City Limits, Irregular Lot, Landscaped, Level, Private, Sidewalk
Entry Level One
Foundation Slab
Lot Size Range 1/4 to less than 1/2
Builder Name Fero Construction
Sewer Public Sewer
Water Public
Architectural Style Traditional
Structure Type Block
New Construction false
Construction Status Completed
Schools
Elementary Schools Toledo Blade Elementary
Middle Schools Woodland Middle School
High Schools North Port High
Others
Pets Allowed Cats OK, Dogs OK, Number Limit
HOA Fee Include Pool,Recreational Facilities
Senior Community No
Ownership Fee Simple
Monthly Total Fees $10
Acceptable Financing Cash, Conventional
Membership Fee Required Required
Listing Terms Cash, Conventional
Num of Pet 2
Special Listing Condition None
Virtual Tour https://player.vimeo.com/video/1107383938?byline=0&title=0&owner=0&name=0&logos=0&profile=0&profilepicture=0&vimeologo=0&portrait=0

Find out why customers are choosing LPT Realty to meet their real estate needs
Learn More About LPT Realty







