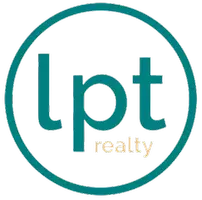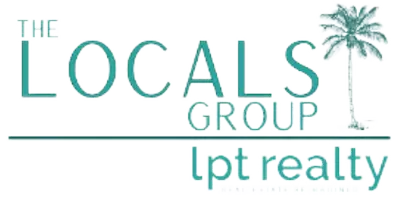4 Beds
3 Baths
2,300 SqFt
4 Beds
3 Baths
2,300 SqFt
OPEN HOUSE
Sat Aug 09, 11:00am - 2:00pm
Key Details
Property Type Single Family Home
Sub Type Single Family Residence
Listing Status Active
Purchase Type For Sale
Square Footage 2,300 sqft
Price per Sqft $291
Subdivision Cape Orlando Estates
MLS Listing ID O6334613
Bedrooms 4
Full Baths 2
Half Baths 1
Construction Status Completed
HOA Y/N No
Year Built 2025
Annual Tax Amount $1,550
Lot Size 1.030 Acres
Acres 1.03
Property Sub-Type Single Family Residence
Source Stellar MLS
Property Description
This stunning 4-bedroom, 2.5-bath modern farmhouse blends timeless style with today's most sought-after features. Set on a private, tree-lined acre, the home offers a peaceful retreat while keeping you close to it all..just minutes from Hal Scott Preserve, A-rated schools, and only 30 minutes to the beach or theme parks.
From the moment you arrive, the stone-accented front exterior and metal roof accents set the tone for the home's upscale yet welcoming feel. Inside, you'll be greeted by 12' ceilings, 8' doors, and double French doors that fill the home with natural light.
The gourmet kitchen is complimented with a large farmhouse sink, quartz countertops, stainless steel appliances, a slide-in range, and a long island with seating. Enjoy casual meals in the large breakfast nook or host gatherings in the spacious living and dining rooms, with a convenient floor outlet in the living room for flexible furniture placement.
The private office offers the perfect work-from-home setup, while the luxurious primary suite boasts a large walk-in shower with bench, dual vanity sinks, generous closet space, and it's own entrance to the lanai.
Step outside to the oversized covered lanai and vinyl-fenced backyard, where you can watch rocket launches in complete privacy. Additional upgrades include epoxied garage floors and full gutters for year-round protection.
If you've been dreaming of space, privacy, and a modern farmhouse lifestyle—all in a prime Central Florida location—this is the one to see!
Location
State FL
County Orange
Community Cape Orlando Estates
Area 32833 - Orlando/Wedgefield/Rocket City/Cape Orlando
Zoning R-1A
Interior
Interior Features Ceiling Fans(s), Eat-in Kitchen, High Ceilings, Living Room/Dining Room Combo, Open Floorplan, Primary Bedroom Main Floor, Stone Counters, Walk-In Closet(s)
Heating Central
Cooling Central Air
Flooring Laminate
Fireplace false
Appliance Dishwasher, Electric Water Heater, Microwave, Range, Refrigerator
Laundry Laundry Room
Exterior
Exterior Feature Rain Gutters, Sliding Doors
Garage Spaces 2.0
Utilities Available Cable Available, Electricity Connected, Phone Available
View Trees/Woods
Roof Type Metal,Shingle
Attached Garage true
Garage true
Private Pool No
Building
Entry Level One
Foundation Slab
Lot Size Range 1 to less than 2
Sewer Septic Tank
Water Private, Well
Architectural Style Cottage, Ranch
Structure Type Block,Stone,Stucco
New Construction true
Construction Status Completed
Schools
Elementary Schools Wedgefield
Middle Schools Wedgefield
High Schools East River High
Others
Pets Allowed Yes
Senior Community No
Ownership Fee Simple
Acceptable Financing Cash, Conventional, FHA, USDA Loan, VA Loan
Listing Terms Cash, Conventional, FHA, USDA Loan, VA Loan
Special Listing Condition None

Find out why customers are choosing LPT Realty to meet their real estate needs
Learn More About LPT Realty







