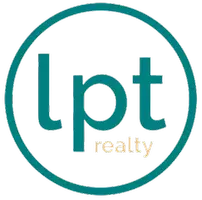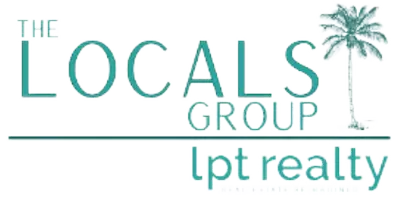3 Beds
2 Baths
1,597 SqFt
3 Beds
2 Baths
1,597 SqFt
Key Details
Property Type Single Family Home
Sub Type Single Family Residence
Listing Status Active
Purchase Type For Sale
Square Footage 1,597 sqft
Price per Sqft $241
Subdivision Shangri La Ii Sub Phas
MLS Listing ID TB8418880
Bedrooms 3
Full Baths 2
HOA Fees $100/ann
HOA Y/N Yes
Annual Recurring Fee 100.0
Year Built 1976
Annual Tax Amount $4,694
Lot Size 0.260 Acres
Acres 0.26
Lot Dimensions 80x144
Property Sub-Type Single Family Residence
Source Stellar MLS
Property Description
The primary suite offers a private en-suite bath and generous closet space, while the two secondary bedrooms are light, bright and thoughtfully sized. Step outside to a large backyard with plenty of room for outdoor dining, gardening, or even a future pool or workshop. Conveniently located just minutes from I-4, shopping, and dining, this home delivers the perfect blend of comfort, style, and location.
Location
State FL
County Hillsborough
Community Shangri La Ii Sub Phas
Area 33584 - Seffner
Zoning RSC-6
Rooms
Other Rooms Great Room
Interior
Interior Features Ceiling Fans(s), Eat-in Kitchen, High Ceilings, Living Room/Dining Room Combo, Open Floorplan, Primary Bedroom Main Floor, Solid Surface Counters, Thermostat, Walk-In Closet(s)
Heating Central, Electric
Cooling Central Air
Flooring Vinyl
Fireplace false
Appliance Dishwasher, Microwave, Range, Refrigerator
Laundry In Garage
Exterior
Exterior Feature Garden, Lighting, Rain Gutters, Sidewalk, Sliding Doors, Storage
Parking Features Covered, Driveway, Ground Level
Garage Spaces 2.0
Fence Barbed Wire, Chain Link
Utilities Available Electricity Available, Electricity Connected, Public, Water Available, Water Connected
View Garden
Roof Type Shingle
Porch Covered, Porch, Rear Porch, Screened
Attached Garage true
Garage true
Private Pool No
Building
Lot Description Cleared, In County, Level, Oversized Lot, Sidewalk, Paved
Story 1
Entry Level One
Foundation Slab
Lot Size Range 1/4 to less than 1/2
Sewer Septic Tank
Water Public
Architectural Style Traditional
Structure Type Block,Stucco
New Construction false
Schools
Elementary Schools Lopez-Hb
Middle Schools Burnett-Hb
High Schools Strawberry Crest High School
Others
Pets Allowed Yes
Senior Community No
Ownership Fee Simple
Monthly Total Fees $8
Acceptable Financing Cash, Conventional, FHA, VA Loan
Membership Fee Required Required
Listing Terms Cash, Conventional, FHA, VA Loan
Special Listing Condition None
Virtual Tour https://www.propertypanorama.com/instaview/stellar/TB8418880

Find out why customers are choosing LPT Realty to meet their real estate needs
Learn More About LPT Realty







