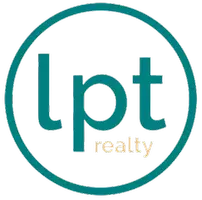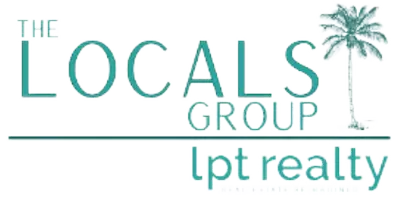4 Beds
2 Baths
1,968 SqFt
4 Beds
2 Baths
1,968 SqFt
Key Details
Property Type Single Family Home
Sub Type Single Family Residence
Listing Status Active
Purchase Type For Sale
Square Footage 1,968 sqft
Price per Sqft $330
Subdivision Heritage Bay
MLS Listing ID A4662268
Bedrooms 4
Full Baths 2
Construction Status Completed
HOA Fees $454/qua
HOA Y/N Yes
Annual Recurring Fee 3016.0
Year Built 1992
Annual Tax Amount $3,286
Lot Size 7,405 Sqft
Acres 0.17
Property Sub-Type Single Family Residence
Source Stellar MLS
Property Description
This light and bright 4-bedroom, 2-bath stilt home offers an open-concept layout featuring a spacious great room, kitchen, and dining area—perfect for entertaining or everyday living. The oversized primary bedroom offers versatile space with French doors leading to a potential fourth bedroom, office, den, nursery, or even the opportunity to create a luxurious en-suite bath.
Enjoy morning coffee or evening breezes on the screened second-story porch with peekaboo water views, or head downstairs to the covered paver patio—ideal for gatherings rain or shine. The entire lower level offers an abundance of storage and endless possibilities for workshop space, hobby rooms, or recreational gear.
Recent updates include a new water heater (Oct. 2024), HVAC (2023), and a roof installed in Nov. 2017—offering peace of mind for years to come.
And there's more: a buildable lot located directly behind the property (MLS #A4625515) is also available—imagine the possibilities! Build a guest house, multigenerational home, or simply enjoy the extra space.
The owner, who has cherished this home for 29 years, confidently says: Snead Island is something truly special. Come discover the peaceful lifestyle, natural beauty, and welcoming community that makes this place so unique.
Location
State FL
County Manatee
Community Heritage Bay
Area 34221 - Palmetto/Rubonia
Zoning PDH
Direction W
Rooms
Other Rooms Great Room
Interior
Interior Features Ceiling Fans(s), Eat-in Kitchen, High Ceilings, Kitchen/Family Room Combo, Living Room/Dining Room Combo, Open Floorplan, Stone Counters, Thermostat, Vaulted Ceiling(s), Walk-In Closet(s), Window Treatments
Heating Central
Cooling Central Air
Flooring Ceramic Tile, Wood
Furnishings Unfurnished
Fireplace false
Appliance Convection Oven, Dishwasher, Disposal, Electric Water Heater, Microwave, Range, Refrigerator, Touchless Faucet
Laundry Electric Dryer Hookup, Inside, Laundry Room, Washer Hookup
Exterior
Exterior Feature French Doors, Lighting, Private Mailbox, Storage
Garage Spaces 6.0
Community Features Buyer Approval Required, Deed Restrictions, Irrigation-Reclaimed Water, Pool, Tennis Court(s), Street Lights
Utilities Available Cable Connected, Electricity Connected, Public, Sewer Connected, Sprinkler Recycled, Water Connected
Amenities Available Pool, Tennis Court(s)
View Y/N Yes
View Water
Roof Type Shingle
Porch Covered, Front Porch, Porch, Rear Porch, Screened
Attached Garage true
Garage true
Private Pool No
Building
Lot Description FloodZone, City Limits, Landscaped, Near Marina, Sidewalk, Paved
Story 2
Entry Level Two
Foundation Stilt/On Piling
Lot Size Range 0 to less than 1/4
Sewer Public Sewer
Water Public
Architectural Style Key West
Structure Type Vinyl Siding,Frame
New Construction false
Construction Status Completed
Schools
Elementary Schools Palmetto Elementary-Mn
Middle Schools Lincoln Middle
High Schools Palmetto High
Others
Pets Allowed Yes
HOA Fee Include Pool,Maintenance Grounds,Other,Private Road
Senior Community No
Ownership Fee Simple
Monthly Total Fees $251
Acceptable Financing Cash, Conventional, FHA, VA Loan
Membership Fee Required Required
Listing Terms Cash, Conventional, FHA, VA Loan
Special Listing Condition None
Virtual Tour https://cmsphotography.hd.pics/1408-43rd-Ave-Dr-W/idx

Find out why customers are choosing LPT Realty to meet their real estate needs
Learn More About LPT Realty







