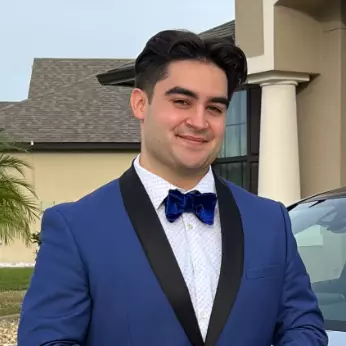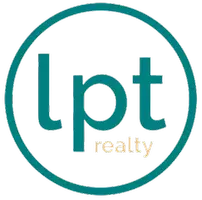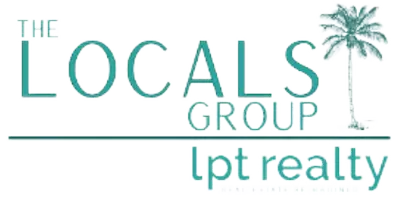
4 Beds
3 Baths
2,567 SqFt
4 Beds
3 Baths
2,567 SqFt
Key Details
Property Type Single Family Home
Sub Type Single Family Residence
Listing Status Active
Purchase Type For Sale
Square Footage 2,567 sqft
Price per Sqft $223
Subdivision Cross Creek Prcl H Ph 2
MLS Listing ID TB8428455
Bedrooms 4
Full Baths 3
HOA Fees $630/ann
HOA Y/N Yes
Annual Recurring Fee 630.0
Year Built 1995
Annual Tax Amount $8,125
Lot Size 10,890 Sqft
Acres 0.25
Lot Dimensions 90x121
Property Sub-Type Single Family Residence
Source Stellar MLS
Property Description
Extensively updated over the past few years, the home blends modern style with comfort. The gorgeous kitchen (2022) offers quartz countertops, plentiful cabinetry, and an expansive pantry area that provides exceptional storage—perfect for everyday living or entertaining. Throughout the home you'll find luxury vinyl plank flooring, with the bathrooms and wet areas finished in beautiful tile. The primary suite is a true retreat, offering direct pool access, a spa-inspired bathroom with double vanities, a free-standing tub, a separate walk-in shower, and a large custom walk-in closet.
Walls of sliding glass doors in the family room, living room, and primary suite open directly to the lanai, creating seamless indoor-outdoor living. Outside, the pool was resurfaced in 2022, and the screened lanai cage was also rescreened that same year. A large covered area provides the perfect spot for dining, lounging, or entertaining while enjoying the sparkling pool and private backyard oasis. The updated pool/guest bath adds convenience for outdoor living.
Additional updates include a brand-new AC (2025), hot water heater (2024), roof (2018), and a striking double front door that sets the tone for the home's stylish entry.
Pebble Creek offers wonderful community amenities, including pools, tennis and basketball courts, and playgrounds. All of this, with the convenience of nearby top-rated schools, shopping, dining, and major highways for an easy commute.
Location
State FL
County Hillsborough
Community Cross Creek Prcl H Ph 2
Area 33647 - Tampa / Tampa Palms
Zoning PD
Rooms
Other Rooms Breakfast Room Separate, Family Room, Formal Dining Room Separate, Formal Living Room Separate, Great Room, Inside Utility
Interior
Interior Features Ceiling Fans(s)
Heating Central
Cooling Central Air
Flooring Ceramic Tile, Hardwood
Fireplaces Type Family Room, Wood Burning
Furnishings Negotiable
Fireplace true
Appliance Dishwasher, Microwave, Range, Refrigerator
Laundry Inside, Laundry Room
Exterior
Exterior Feature Sidewalk, Sliding Doors
Parking Features Driveway
Garage Spaces 2.0
Pool Gunite, In Ground, Screen Enclosure
Community Features Street Lights
Utilities Available BB/HS Internet Available, Cable Connected, Electricity Connected, Fiber Optics, Fire Hydrant, Public, Sewer Connected
Roof Type Shingle
Porch Covered, Patio, Porch, Rear Porch, Screened
Attached Garage true
Garage true
Private Pool Yes
Building
Lot Description Corner Lot, City Limits
Story 1
Entry Level One
Foundation Slab
Lot Size Range 1/4 to less than 1/2
Sewer Public Sewer
Water Public
Architectural Style Florida
Structure Type Block,Stucco
New Construction false
Schools
Elementary Schools Turner Elem-Hb
Middle Schools Benito-Hb
High Schools Wharton-Hb
Others
Pets Allowed Yes
Senior Community No
Ownership Fee Simple
Monthly Total Fees $52
Acceptable Financing Cash, Conventional, FHA, VA Loan
Membership Fee Required Required
Listing Terms Cash, Conventional, FHA, VA Loan
Special Listing Condition None
Virtual Tour https://www.propertypanorama.com/instaview/stellar/TB8428455


Find out why customers are choosing LPT Realty to meet their real estate needs
Learn More About LPT Realty







