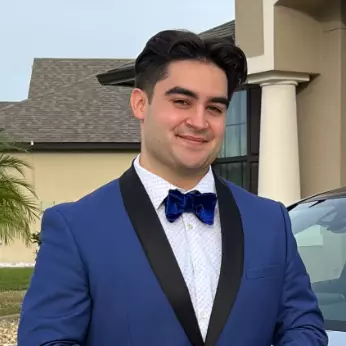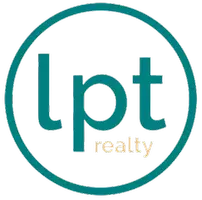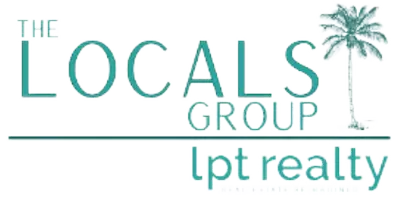
3 Beds
3 Baths
2,488 SqFt
3 Beds
3 Baths
2,488 SqFt
Open House
Sun Sep 21, 1:00pm - 3:00pm
Key Details
Property Type Single Family Home
Sub Type Single Family Residence
Listing Status Active
Purchase Type For Sale
Square Footage 2,488 sqft
Price per Sqft $345
Subdivision Del Webb Ph I-B Subphases D & F
MLS Listing ID A4665336
Bedrooms 3
Full Baths 3
HOA Fees $1,437/qua
HOA Y/N Yes
Annual Recurring Fee 5751.88
Year Built 2018
Annual Tax Amount $8,202
Lot Size 8,712 Sqft
Acres 0.2
Property Sub-Type Single Family Residence
Source Stellar MLS
Property Description
exceptional Estate Series PINNACLE MODEL, offering breathtaking water views
and situated in the highly sought-after 55+ Del Webb community of Lakewood
Ranch—the nation's #1 multi-generational expert-planned development. This
exquisite residence delivers the ultimate in luxurious Florida living, blending
timeless elegance with modern upgrades and everyday functionality. With 3
bedrooms, a versatile den, and a spacious open layout, this home is ideal for both
entertaining and daily comfort. Designer touches are found throughout, including
crown molding, 5 ¼ baseboards, tray ceiling in the owner's suite, gorgeous
coffered ceiling in the den, designer fans, upgraded lighting fixtures, and
hurricane impact glass for peace of mind. At the heart of the home, the gourmet
kitchen inspires culinary creativity, featuring a massive island with seating for four, modern pendant lighting, 42” solid wood cabinetry, elegant quartz countertops, stylish backsplash, gas cooktop with upgraded hood, generous storage and prep
space, and a custom pantry with built-ins. The home is finished with hard surface
flooring throughout that includes a mix of light ceramic tile in the main living
areas and rich wood plank flooring in the bedrooms and den, creating a
sophisticated yet warm ambiance. For seamless entertaining, open the zero-
corner sliding doors to the extended, covered lanai where you will find ample
space for dining, lounging, and tranquil water views—the perfect backdrop for
Florida evenings. The expansive owner's suite offers room for a cozy sitting area
and a spa-inspired ensuite with dual vanities, large walk-in shower with a grab bar
for safety, and an oversized custom walk-in closet with built-ins and abundant
storage. Two additional guest bedrooms, including one with its own ensuite,
custom closet, a versatile den with a coffered ceiling—ideal as a home office,
gym, craft room, or library. Additional highlights include a 3-car garage built-in storage cabinets, upgraded laundry room with solid wood
cabinetry, utility sink, extended screened lanai for ultimate outdoor living. Act
quickly. Don't miss the chance to call this Pinnacle Model showpiece your own
and experience luxury living at its finest. Schedule your private tour today!
Location
State FL
County Manatee
Community Del Webb Ph I-B Subphases D & F
Area 34202 - Bradenton/Lakewood Ranch/Lakewood Rch
Zoning RESI
Rooms
Other Rooms Den/Library/Office, Great Room, Inside Utility
Interior
Interior Features Ceiling Fans(s), Crown Molding, Eat-in Kitchen, In Wall Pest System, Kitchen/Family Room Combo, Open Floorplan, Primary Bedroom Main Floor, Solid Wood Cabinets, Split Bedroom, Stone Counters, Thermostat, Tray Ceiling(s), Walk-In Closet(s), Window Treatments
Heating Central, Natural Gas
Cooling Central Air
Flooring Ceramic Tile, Laminate, Wood
Furnishings Unfurnished
Fireplace false
Appliance Cooktop, Dishwasher, Disposal, Dryer, Gas Water Heater, Microwave, Range Hood, Refrigerator, Washer
Laundry Inside, Laundry Room
Exterior
Exterior Feature Rain Gutters, Sidewalk, Sliding Doors
Parking Features Driveway, Garage Door Opener, Off Street
Garage Spaces 3.0
Community Features Association Recreation - Owned, Buyer Approval Required, Clubhouse, Community Mailbox, Deed Restrictions, Dog Park, Fitness Center, Gated Community - Guard, Golf Carts OK, Handicap Modified, Irrigation-Reclaimed Water, No Truck/RV/Motorcycle Parking, Pool, Restaurant, Sidewalks, Special Community Restrictions, Tennis Court(s), Wheelchair Access, Street Lights
Utilities Available BB/HS Internet Available, Cable Available, Electricity Connected, Fiber Optics, Natural Gas Connected, Phone Available, Public, Sewer Connected, Underground Utilities, Water Connected
Amenities Available Clubhouse, Fence Restrictions, Fitness Center, Gated, Handicap Modified, Maintenance, Pickleball Court(s), Pool, Recreation Facilities, Spa/Hot Tub, Tennis Court(s), Trail(s), Vehicle Restrictions, Wheelchair Access
View Y/N Yes
View Water
Roof Type Tile
Porch Deck, Enclosed, Rear Porch, Screened
Attached Garage true
Garage true
Private Pool No
Building
Lot Description In County, Landscaped, Private, Sidewalk, Paved
Story 1
Entry Level One
Foundation Slab
Lot Size Range 0 to less than 1/4
Builder Name Pulte / Del Webb
Sewer Public Sewer
Water Public
Architectural Style Florida
Structure Type Block,Stucco
New Construction false
Schools
Elementary Schools Robert E Willis Elementary
Middle Schools Nolan Middle
High Schools Lakewood Ranch High
Others
Pets Allowed Cats OK, Dogs OK, Yes
HOA Fee Include Guard - 24 Hour,Pool,Maintenance Grounds,Management,Private Road,Recreational Facilities
Senior Community Yes
Ownership Fee Simple
Monthly Total Fees $479
Acceptable Financing Cash, Conventional, FHA, VA Loan
Membership Fee Required Required
Listing Terms Cash, Conventional, FHA, VA Loan
Num of Pet 2
Special Listing Condition None


Find out why customers are choosing LPT Realty to meet their real estate needs
Learn More About LPT Realty







