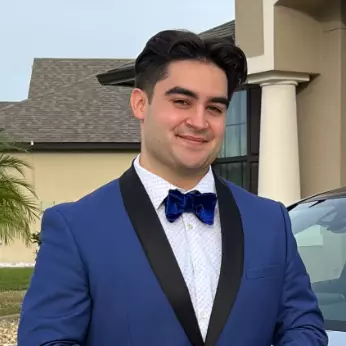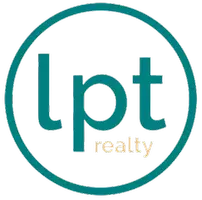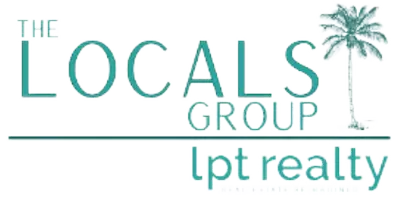
3 Beds
1 Bath
1,242 SqFt
3 Beds
1 Bath
1,242 SqFt
Key Details
Property Type Single Family Home
Sub Type Single Family Residence
Listing Status Active
Purchase Type For Sale
Square Footage 1,242 sqft
Price per Sqft $265
Subdivision Tampa Tourist Club
MLS Listing ID TB8427225
Bedrooms 3
Full Baths 1
Construction Status Completed
HOA Y/N No
Year Built 1961
Annual Tax Amount $2,389
Lot Size 10,018 Sqft
Acres 0.23
Lot Dimensions 125x80
Property Sub-Type Single Family Residence
Source Stellar MLS
Property Description
Escape the hustle and bustle in this charming Tampa home, perfectly situated in a quiet, serene neighborhood. Tucked away on a huge, nearly quarter-acre corner lot, this property offers a peaceful retreat from the everyday. The entire backyard is fully fenced, creating a private oasis for you to enjoy. Imagine morning coffee in your own secluded courtyard, weekend barbecues with friends, or simply letting your pets and family run and play freely with plenty of green space.
Step inside to discover a home filled with classic character and flexible living spaces. Durable, low-maintenance terrazzo floors flow throughout, adding a touch of timeless style. With both a spacious living room and a separate family room, there's ample room for relaxing and entertaining.
This property presents a rare opportunity to own a substantial piece of land in a peaceful community, with the added benefit of being an immediate income-producing asset. The home is currently tenant-occupied, providing returns on your investment from day one. It's the perfect chance to secure a charming property that helps pay for itself.
As a prime investment, this property is part of a larger 9-property portfolio being offered by a retiring owner (See MLS Listing #TB8428982 FOR COMPLETE PORTFOLIO DETAILS).
Location
State FL
County Hillsborough
Community Tampa Tourist Club
Area 33619 - Tampa / Palm River / Progress Village
Zoning RDC-12
Rooms
Other Rooms Family Room
Interior
Interior Features Ceiling Fans(s), Kitchen/Family Room Combo, Primary Bedroom Main Floor
Heating Electric
Cooling Central Air
Flooring Terrazzo
Fireplace false
Appliance Cooktop, Microwave, Range Hood, Refrigerator
Laundry Laundry Room
Exterior
Exterior Feature Courtyard, Storage
Parking Features Covered, Driveway
Fence Fenced
Utilities Available BB/HS Internet Available, Cable Available, Electricity Connected, Public, Water Connected
Roof Type Concrete
Porch None
Garage false
Private Pool No
Building
Lot Description Corner Lot, Paved
Story 1
Entry Level One
Foundation Slab
Lot Size Range 0 to less than 1/4
Sewer Septic Needed
Water Public
Structure Type Block
New Construction false
Construction Status Completed
Schools
Elementary Schools Kenly-Hb
Middle Schools Mann-Hb
High Schools Blake-Hb
Others
Senior Community No
Ownership Fee Simple
Acceptable Financing Cash, Conventional, Other, Special Funding
Listing Terms Cash, Conventional, Other, Special Funding
Special Listing Condition None
Virtual Tour https://www.propertypanorama.com/instaview/stellar/TB8427225


Find out why customers are choosing LPT Realty to meet their real estate needs
Learn More About LPT Realty







